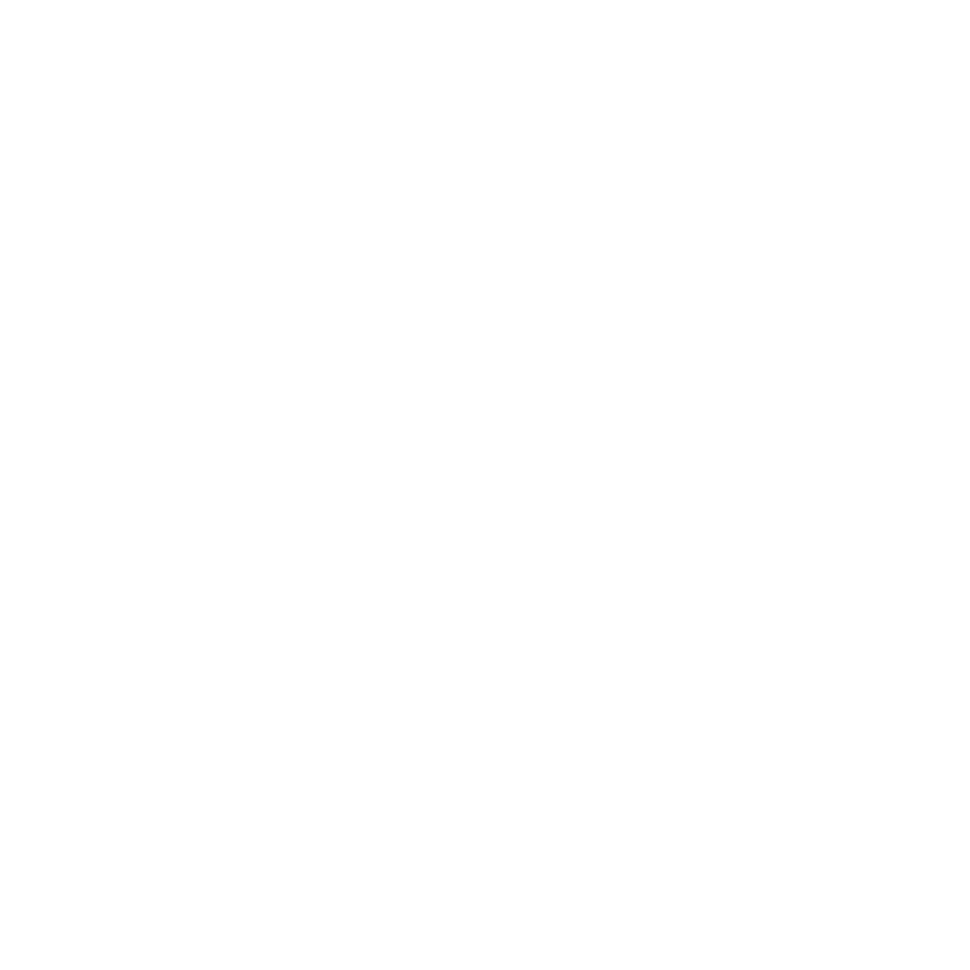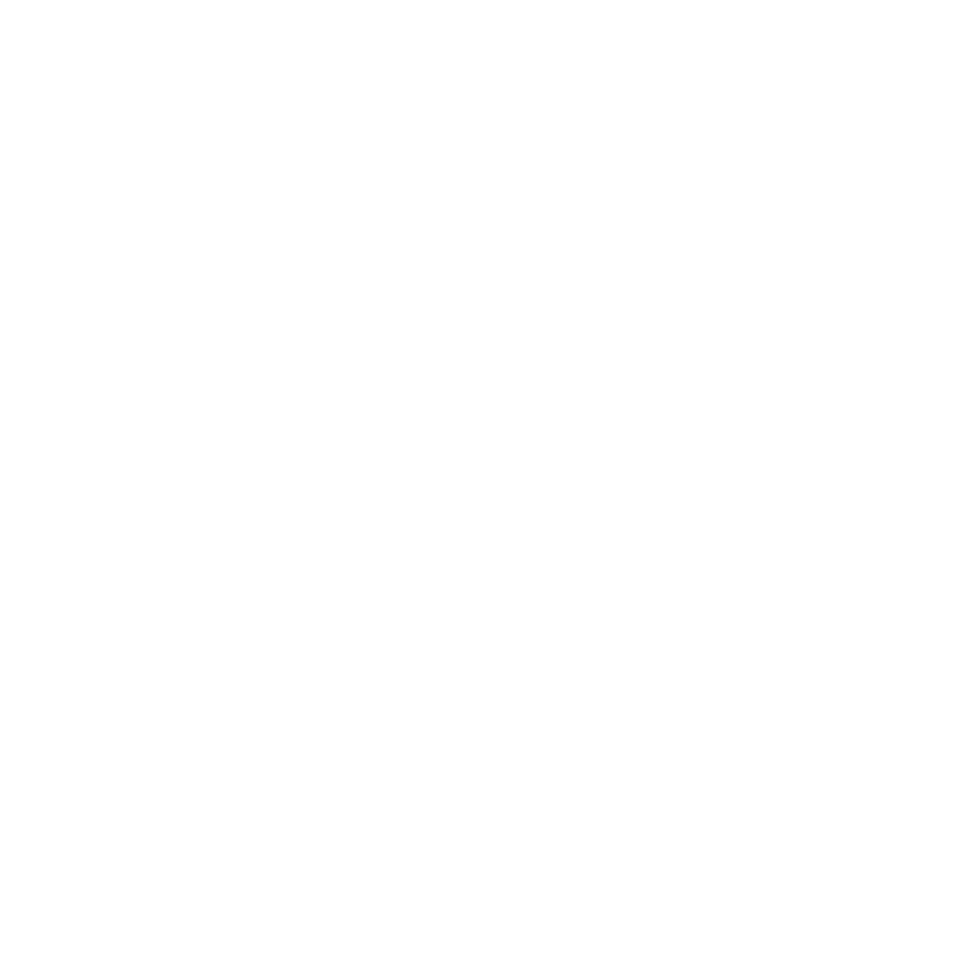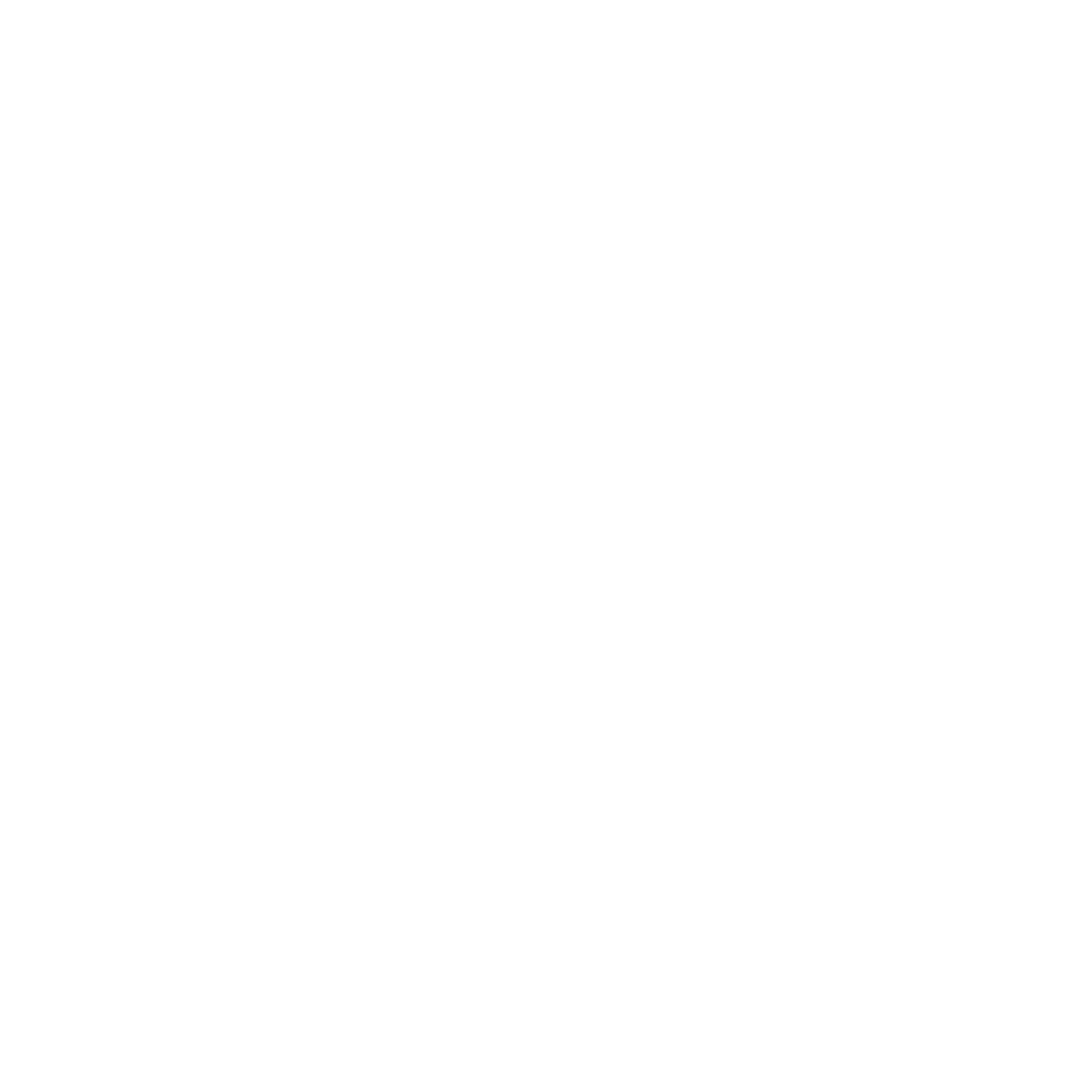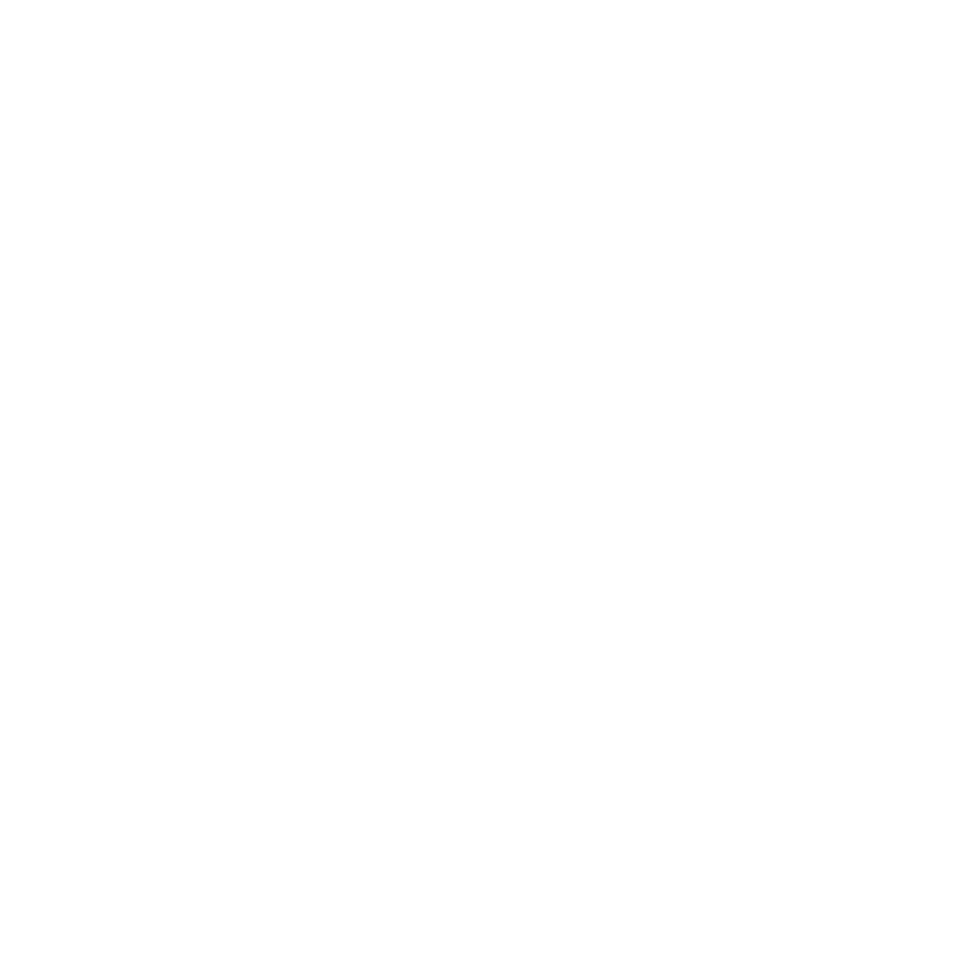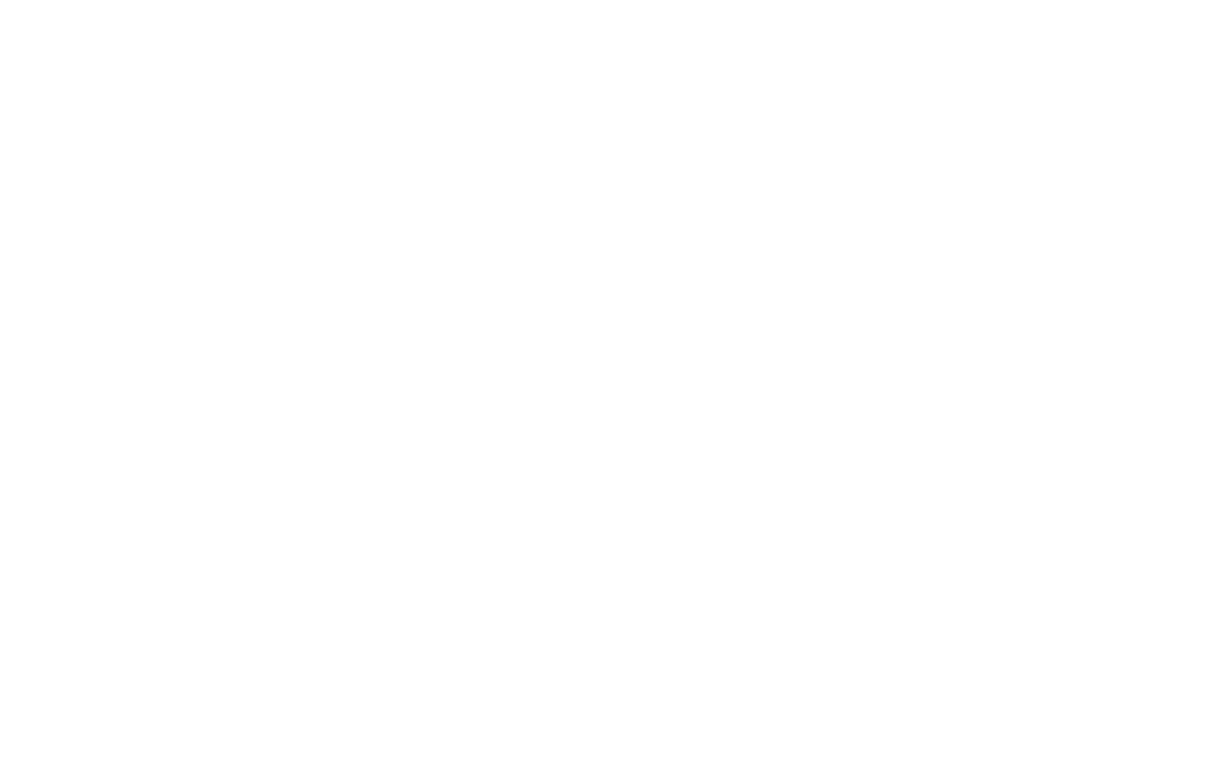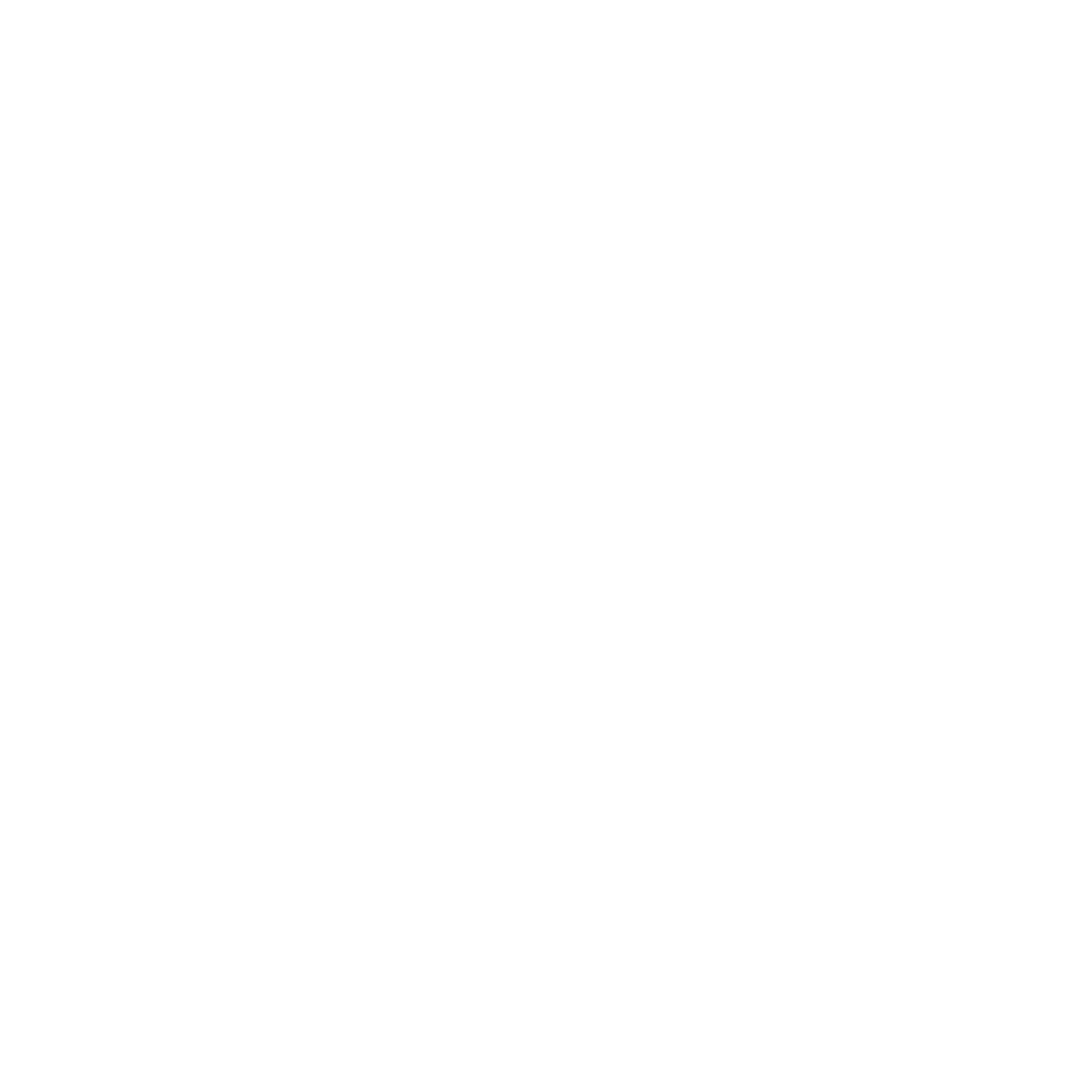
1402 Cottage Glen Lane Maryville, TN 37801
1279104
$1,771
9,148 SQFT
Single-Family Home
2005
Traditional
Other
Blount County
Listed By
Katie Stephens, The Dwight Price Group Realty Executives Associates
East Tennessee Realtors
Last checked Oct 21 2025 at 9:27 PM GMT+0000
- Full Bathrooms: 2
- Appliances : Dishwasher
- Interior Features : Walk-In Closet(s)
- Interior Features : Breakfast Bar
- Appliances : Disposal
- Interior Features : Cathedral Ceiling(s)
- Appliances : Range
- Interior Features : Kitchen Island
- Highlands At Maryville Villas
- Level
- Corner Lot
- Fireplace: Gas
- Fireplace: Pre-Fab
- Central
- Electric
- Natural Gas
- Central Cooling
- Ceiling Fan(s)
- Slab
- Dues: $159/MONTHLY
- Carpet
- Hardwood
- Roof: Road/Road Frontage :
- Sewer: Public Sewer
- Elementary School: Mary Blount
- Middle School: Union Grove
- High School: William Blount
- Attached Garage
- Garage Door Opener
- Main Level
- Attached
- Main Level
- Garage Door Opener




